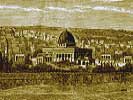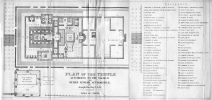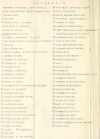
Sacred Texts Judaism Index Previous Next
Buy this Book at Amazon.com


The Talmud, by Joseph Barclay, [1878], at sacred-texts.com

Click to enlarge
Plan of the Temple

Click to enlarge
Plan of the Temple. Detail: Temple

Click to enlarge
Plan of the Temple. Detail: Legend

Click to enlarge
Plan of the Temple. Detail: lower left hand corner of plan
See Plan at end of Volume.
1. The Mountain of the House was a square of 500 cubits. The south side was "more empty" than the other sides. The east "more empty" than the north and west, and the north "more empty" than the west, a a a, Royal Cloisters (Josephus, Antiquities, xv. xi. 5). b b b, Solomon's Porch, Jno. x. 23; Acts iii. 11.
2. The gate of the wall of the Mountain of the House in the east was called the Shushan Gate, because there was engraved on it the city Shushan.
3. The gate of the wall of the Mountain of the House called Tadi. It served only for priests by night.
4. The West Gate, called Kipunus (Coponius), was for thoroughfare. To it was probably joined, c c, the bridge which spanned the Tyropæon Valley. d e f, Gates mentioned by Josephus. Of these four gates, three have been discovered by the officers of the Palestine Explorations. The gate Kipunus is alone mentioned in the tract Measurements, as being probably that one through which worshippers I usually entered.
5. The two southern gates were called the Gates of Huldah. g g g g, Where the Levites watched.
6. The assembly of the small Sanhedrin at the door of the
[paragraph continues] Eastern Gate, and there sat three rows, each containing twenty-three men, h h h h, Shops in the Court of the Gentiles. Matt. xxi. 12.
7. A wall about ten hands high around the whole court, and in it were thirteen openings as if opposite thirteen gates. i i i i i, Slabs (Josephus, Antiquities, xv. xi. 5) on which was engraven the prohibition against foreigners entering the temple (Acts xxi. 29). One of these "stones of warning" was discovered in Jerusalem in 1871. A facsimile of it (on a reduced scale) is now included in this volume, by the kind permission of the Committee of the Palestine Exploration Fund. Its translation runs thus, "No stranger is allowed to pass within the balustrade round the temple and enclosure. If found, the offender must take the consequence, and his death will follow."
8. The Chel was a space round the court between the smaller wall and the wall of the court. Its breadth was ten cubits. In it were twelve steps rising to the Eastern Gate of the Court. The height of each step was half a cubit, and its breadth was half a cubit.
9. The Eastern or Beautiful Gate (Acts iii. 2) opened into the Court of the Women and into the other courts. The length of all the courts from east to west was 187 cubits, and their breadth was 135 cubits. Besides the chief gate in the east, there were two more gates, one on the north, and one on the south, leading into the Court of the Women.
10. The Court of the Women was a square of 135 cubits, and in its four corners were four chambers, each forty cubits long and twenty broad, k k k k, Treasure chests (Mark xii. 1; Luke xxi. 2; John. viii. 20). The chests or trumpets (Matt. vi. 2), (so called from their; shape), were thirteen in number. Of these nine were for the legal payments of the worshippers, and four were for freewill gifts. Trumpets numbered 1 and 2 were for the half shekel tribute. Trumpets 3 and 4 were respectively for the money paid by women for the offerings of turtle-doves and young pigeons. Trumpet 5 received offerings for the wood of the altar. Trumpet 6 received offerings for incense. Trumpet 7 received offerings for golden vessels of service. Trumpet 8 received what remained over out of a predetermined sum from the purchase of a sin-offering. Trumpet 9 received whatever remained over after the purchase of a trespass-offering. Trumpet 10 received whatever remained over after the offerings of birds. Trumpet 11 received whatever remained over from the offering of the Nazarite. Trumpet 12 received whatever remained over from the offering of the cleansed leper. And trumpet 13 received freewill gifts: These I trumpets are to be distinguished from the three chests, each holding, three seahs of coin, which received the contributions and taxes from Israelites in foreign lands. These chests were emptied at the three) great festivals, and yielded enormous treasures for the Temple and, public revenue.
11. The chamber of the wood, which was arranged for each day's use,

Click to enlarge
FACSIMILE OF A GREEK INSCRIPTION ON ONE OF THE “STONES OF WARNING” IN THE PARTITION WALL OF THE TEMPLE
—Jos. Antiq. xv. xi. 5. (See Notes on the Temple, 7, iiii.)
(Discovered in Jerusalem, 1873.)
PAGE 368
12. The chamber of the Nazarites. There they boiled their peace-offerings, and burned their hair under the kettle.
13. The chamber of the lepers, where they shaved their hair.
14. The chamber of the "house of oil," for the "candlestick" and "flour-offering."
15. The second small Sanhedrin sitting at the door of the court of Israel, "as half a round threshing floor," and there sat three rows, each containing twenty-three men.
16. Two chambers under the Court of Israel in the earth. There the Levites put their musical instruments and learned the art of singing. Their doors were open towards the Court of the Women.
17. The gate of Nicanor which opened into the Court of Israel from the Court of the Women. It is called "the higher gate" (2 Kings xv. 35) and the "new gate" (Jer. xxxvi. 10). The ascent to it was fifteen steps. Each step was half a cubit high and half a cubit broad.
18. The Court of Israel. Its length from north to south was 187 cubits and its breadth from east to west eleven cubits.
19. Two chambers to the two sides of the gate, the right called the "Chamber of Phineas" the vestment keeper; and the left the "Chamber of Spicery."
20. The place where the priests gave the blessing. It was a landing of three steps, each being half a cubit high.
21. The chamber of salt, a cave under the Court of the Priests. Its door opened towards the Court of Israel.
22. The chamber of the "House of pouring" water on offerings. It opened to the "Chamber of Salt," and to the chamber of the "House of Parva." In it was a staircase for persons to ascend to the roof of the "House of Parva."
23. The chamber of the "House of Parva," where the skins of the offerings were sold. On the roof was the "House of Baptism," for the high priest on the Day of Atonement.
24. The slaughter house. In it were eight pillars called "dwarfs," and in each of them were three iron hooks.
25. Eight tables before the slaughter house. On them the entrails were cleansed.
26. Twenty-four rings, in which the necks of the victims were placed for slaughter.
27. The altar of burnt-offerings, described in the. Tract Measurements. "An apple," i.e. an heap of ashes always remained on the midst of the altar.
28. The ascent to the altar was in length thirty-two cubits from south to north, and in breadth sixteen cubits. There was a small
space between it and the altar, so that it might not touch it. From the ascent proceeded two small staircases, one from the east that reached the circumference, and one from the west that reached the foundation. In the west was a window, and it was called Rabuba (deep). There they put the fowls that were ceremonially defiled until their forms changed. The space from the southern wall of the court to the ascent measured eight cubits.
29. The court of the priests. Its length from north to south was 135 cubits, and its breadth from east to west eleven cubits. And there was a railed gallery there round the walls.
30. The place where the priests put the ashes of the outside and inside altars, and the crops of the fowls. It was distant three handbreadths from the east of the ascent.
31. The laver and its pedestal. In it were twelve pipes that twelve priests might wash at the same time. There was a cavity near them to let the water flow off during the night. Their place was between the porch and the altar—both of them inclined to the south. Next to them was the draw-well (31a) for supplying the laver and the court with water.
32. The pan for taking away the ashes of the altar. It was placed westward of the ascent.
33. A tablet of marble. In it was fastened a ring, and there the young priests descended to "the shafts."
34. Two tables to the west of the ascent, one of marble and one of silver. Upon the marble one the priests placed the members and' fat. And upon the silver one they placed the silver vessels for service.
35. Twelve steps ascended from the altar to the porch in the space of twenty-two cubits. From the altar westward, and to the east side of the steps, was plain ground for two cubits. Up from thence were three steps—the height of each half a cubit, and its breadth a cubit. And above them was one step—its height half a cubit and its breadth three cubits, and this was called Piazza (platform). Above it were two steps—the height of each was half a cubit, and their breadth three cubits. This also was called Piazza. And higher were four steps—the height of each half a cubit, and their breadth a cubit. And higher there was one step, its height half a cubit and its breadth four cubits. It also was called Piazza. We now. find that the ground of the door of the porch was higher than the ground of the place of the altar by six cubits. l l, Jachin and Boaz—two pillars at the entrance of the porch.
36. The porch of the house—in length from north to south seventy cubits, and in breadth from east to west eleven cubits. At its door were (m m) two tables, one of marble and one of silver. On them the priests laid the shewbread in their going out and coming in.
37. The doorway of the porch had no doors—there was only a vail. Its breadth was twenty cubits, and its height forty cubits. The thickness of the wall was five cubits. Over it were five in-wrought beams, one above the other, for ornament. They were called "cross-beams."
38. Two chambers open towards the porch in the north and south. There the broken knives were put away. Each chamber had a little rail door in the corner of the court, and the measure of each of these chambers, from north to south, was fifteen cubits, and their breadth was the breadth of the porch. We find the length of the Porch to be altogether one hundred cubits.
39. This "empty" space was called "circumference." It was a way which went all round the north and west of the Sanctuary and the chambers. On the south side it was called the "place of the descent of the waters," because there all the rain water ran down from the roof of the Sanctuary.
40. Fifteen chambers were on the north of the Sanctuary, viz. five placed upon five, etc. The same number were on the south of the Sanctuary. The chamber in the north-east corner, and the chamber in the south-east corner, had each five doors. The chamber in the north-east had one door to the "circumference"—a door to the second chamber—a door to the chamber above it—a door towards the porch—and a door to the Sanctuary. So also was it in the southern side, only there the door to the Sanctuary was always shut. 1 Kings vi. 5; Jer. xxxv. 4.
41. The door of the Sanctuary. Its breadth was ten cubits, and its height twenty cubits. The length of the Sanctuary from east to west was forty cubits, and its breadth twenty cubits from north to south.
42. A square marble slab to the right of the entrance lying upon the earth. From under it was taken the dust for the trial of jealousy.
43. The golden altar standing in the middle, between the table of shew-bread and the candlestick, inclined outwards.
44. The Candlestick standing in the south of the Sanctuary, and before it was a stone with three steps. Upon it the priest stood and trimmed the lights. And upon it the person who trimmed the lights placed the golden cup and the wicks.
45. The golden table of shewbread in the north. On it the priests laid the shewbread and the covers and bowls.
46. Two golden pedestals. Upon them the High Priest, when he went out from the Holy of Holies, placed the blood of the bullock, and the blood of the goat, on the Day of Atonement.
47. The Traksin (partition wall) was in width a cubit. In it were two vails—the thickness of each vail was an handbreath, and
there was a void space between them of three handbreadths. The two vails and the void space were supposed to meet the dispute as to the minutely accurate line of separation between the Holy Place and the Holy of Holies.
48. The Holy of Holies in length and breadth twenty cubits by twenty. In the midst was the "Stone of Foundation," and upon it rested the ark in the Temple of Solomon.
49. Three chambers to the west of the Sanctuary and the Holy of Holies; and over them three; and over them two—in all eight. In the middle chamber was a square passage, and from it there were doors to the other chambers alongside, and also a door to the chamber above it.
50. Eleven cubits was the distance from the back of the House of Atonement to the wall of the court.
51. The chamber of the House of Moked (burning). In it were two gates—one open to the chel, and one to the court of the Sanctuary. In it also were four smaller chambers in its four corners; and there was a square of marble, and in it was fastened a ring, and under it were the golden keys of the court suspended on chains.
52. A chamber where the House of the Asmoneans deposited the stones of the altar which the Greeks defiled, and it was unconsecrated.
53. The chamber where they baked the shew-bread; and it was holy. Adjoining it was also the "seal" or "token" chamber.
54. The chamber of the House of Burning. From it the priests went down to the House of Baptism in a pathway under the arch. It was unconsecrated.
55. A chamber for sheep. It was holy.
56. Gate of the Offering.
57. The House of Nitzus (sparks, or sparkling, or of the ovens). There was a kind of divan in it, and over it was an upper chamber, where the guards stood. They went up to it by a staircase from the chel.
58. The Gate of Flaming. Through this gate the wood was brought in for the altar.
59. The Gate of the Offering.
60. The Chamber of the Captivity. There the Children of the Captivity made a cistern to supply water to the whole court.
61. Chamber of Wood. It was also called the Chamber of the "Promenade of the High Priest."
62. The Chamber of Hewn Stone. There the Great Sanhedrin sat ("like half a round threshing-floor") in the half of the unconsecrated part which was in it, and before them were three rows each of twenty-three
men. It was open to the unconsecrated place, and to the Holy place.
63. The upper Chamber of the House Abtinas.
64. The Water Gate. Through it they brought the water at the feast of Tabernacles to pour it upon the altar.